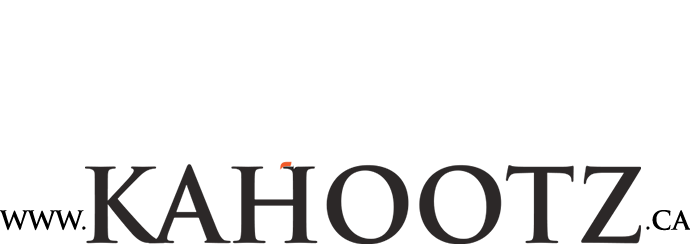109 HAWKESWOOD DRIVE
$699,900
Stunning 3-bedroom townhome boasts elegance & functionality at every turn. Gleaming hardwood floors on main, 2nd level & stairs, create a warm ambiance throughout. Kitchen w/granite counters, stainless steel appliances, & convenient walk-in pantry. Natural light floods the spacious living room through a large window, creating a bright & airy atmosphere. Upstairs, you’ll find three bedrooms, with beautiful hardwood floors. The luxurious ensuite bathroom features a double sink vanity w/quartz countertops & ceramic/glass shower, providing a spa-like retreat. Main bathroom is equally impressive w/ large vanity, quartz counters & upgraded tile. 2nd floor laundry. Finished basement for additional living space w/laminate floors, & gas fireplace, w/ stone front, perfect for relaxing. Fenced yard features a stone patio, & provides an oasis for outdoor enjoyment. Close to schools, shopping, transit & parks, this home offers comfort & convenience. Don’t miss out. Open house May 12th, 2-4 P.M. (id:13118)
Essential Information
- Listing #
- 1387341
- Price:
- $699,900
- Year Built:
- 2013
- Total Bedrooms:
- 3
- Total Bathrooms:
- 3
- Half Baths:
- 1
- Property Type:
- Single Family
- Basement:
- Full (Partially finished)
- Transaction:
- For sale
Property Specifications
- Parking Spaces:
- 3
- Maintenance Fees:
- Heating:
- Forced air
- Cooling:
- Central air conditioning
- Fireplace Type:
- -
Listing Details
- Last Updated:
- 2024, 08 May
- Listing Office:
- EXP REALTY
- Virtual Tour:
- Click Here


