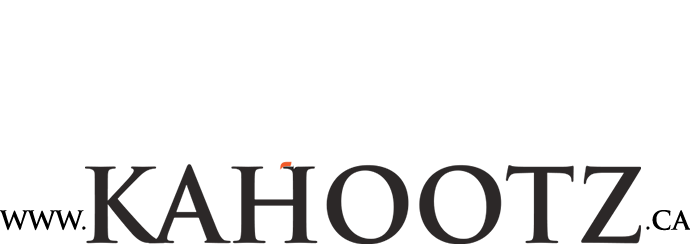720 OWLS CABIN AVENUE
$1,199,888
An exceptional 4 bedrm home that is bound to impress. Set on a premium, RAVINE LOT with NO REAR NEIGHBOURS enjoy an outdoor living oasis featuring a 400 sq ft deck & SALTWATER POOL with swim jets providing the opportunity for invigorating workouts. The main floor showcases both elegance & functionality. Formal living/dining room, great room & the kitchen which is a chef’s dream. The kitchen features high-end appliances such as a double convection oven & a gas range. The second level offers 4 generously sized bedrms & 2 lux bathrms. The primary bedrm is a parental retreat with a spa-like 5pce ensuite and spacious walk-in closet. WALK-OUT BASEMENT adds even more versatility. In-law suite with a kitchenette, a spacious recrm, a den/office, a full bath, & ample space. This extraordinary home in Riverside South offers a rare combination of premium features, stunning aesthetics, and unmatched functionality. Truly a standout property that meets the highest standards of luxury living. (id:13118)
Essential Information
- Listing #
- 1386519
- Price:
- $1,199,888
- Year Built:
- 2005
- Total Bedrooms:
- 4
- Total Bathrooms:
- 4
- Half Baths:
- 1
- Property Type:
- Single Family
- Basement:
- Full (Finished)
- Transaction:
- For sale
Property Specifications
- Parking Spaces:
- 6
- Maintenance Fees:
- Heating:
- Forced air
- Cooling:
- Central air conditioning
- Fireplace Type:
- -
Listing Details
- Last Updated:
- 2024, 30 Apr
- Listing Office:
- RE/MAX ABSOLUTE WALKER REALTY
- Virtual Tour:
- Click Here


