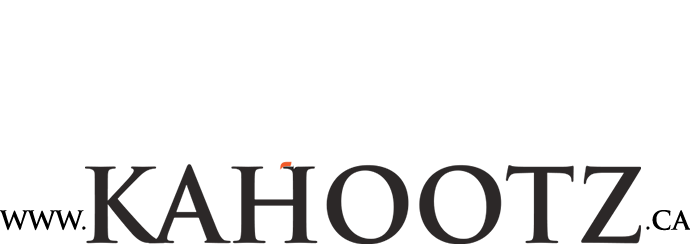542 CRESCENDO PRIVATE
$599,900
Stunning, drop dead gorgeous space on premium lot in last row facing a wooded area which offers beautiful sunset views. Stylish Urbandale 3 story condo town. w/over $60,000 in upgrades. All flooring, tiles, cabinets are upgraded . Elegant foyer w/stairs to the garage & up to the open concept main floor w/amazing vistas from the 2 story tall windows in the living & dining. The upgraded kitchen is truly a gourmets paradise & features a long island, Quartz counters, & loads of cupboards . This floor also has a full bathroom w/custom shower, a bedroom w/walk in closet & a laundry & utility room. The 3rd floor has a primary bedroom w/ balcony, walk in closet & a superb lux ensuite bathroom w/double vanity, soaker tub & separate custom shower. On this floor, the loft space used as a family room, boasts a custom built wall unit w/ a linear fireplace & dedicated tv space and offers a true oasis of tranquility. Storage added wherever possible. Truly a gem! 24 hours irrevocable on all offers. (id:13118)
Essential Information
- Listing #
- 1379629
- Price:
- $599,900
- Year Built:
- 2021
- Total Bedrooms:
- 2
- Total Bathrooms:
- 2
- Half Baths:
- 0
- Property Type:
- Single Family
- Basement:
- None (Not Applicable)
- Transaction:
- For sale
Property Specifications
- Parking Spaces:
- 2
- Maintenance Fees:
- $448
- Heating:
- Forced air
- Cooling:
- Central air conditioning
- Fireplace Type:
- -
Listing Details
- Last Updated:
- 2024, 24 Apr
- Listing Office:
- COLDWELL BANKER FIRST OTTAWA REALTY
- Virtual Tour:
- Click Here


