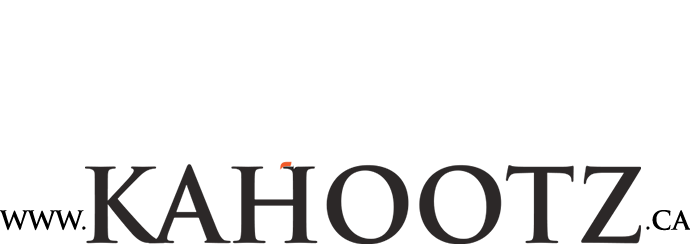416 BILLINGS AVENUE
$3,395,000
A rare opportunity to own the most luxurious custom home of your dreams, nestled on a super deep 215 ft. lot, on prestigious Billings Avenue in Alta Vista. Set for spring/summer 2024 completion, this sprawling home offers over 7500 sq. ft. of professionally designed living space w/ top of the line finishes, oversized windows & unique & functional floor plan featuring an impressive 7 bedrooms & 7 baths. The main level ft. wide-plank hardwood throughout family room, living room, gourmet kitchen w/ chef’s island & butler’s pantry, formal dining room, a guest bedroom & home office. Upper level offers 5 bedrooms, each with their own ensuite & walk-in closets, conveniently located upper level laundry room. Lower level boasts a family room, wet bar, theatre, exercise room, 2 bedrooms & a full bath. The 100 foot backyard oasis of your dreams awaits w/ covered porches, BBQ area, optional outdoor fireplace, space for a custom pool, tennis court, hot tub or all three! Tarion Warranty Approved. (id:13118)
Essential Information
- Listing #
- 1346308
- Price:
- $3,395,000
- Year Built:
- 2024
- Total Bedrooms:
- 7
- Total Bathrooms:
- 7
- Half Baths:
- 1
- Property Type:
- Single Family
- Basement:
- Full (Finished)
- Transaction:
- For sale
Property Specifications
- Parking Spaces:
- 9
- Maintenance Fees:
- Heating:
- Forced air
- Cooling:
- Central air conditioning
- Fireplace Type:
- -
Listing Details
- Last Updated:
- 2024, 24 Apr
- Listing Office:
- AVENUE NORTH REALTY INC.
- Virtual Tour:
- Click Here


